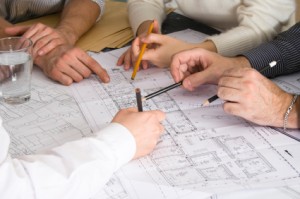 Phase 1: The Design Contract
Phase 1: The Design Contract
We design within the budget; this doesn’t mean giving up on luxuries or cramping your style. Our Knowledge paired with creativity can go a long way in creating a drop dead gorgeous remodel that’s functional and budget friendly. The design phase may take 3 or 4 meetings to achieve the final design drawings and is billed out at an hourly rate.
- Meeting #1: Design Contract signed, develop budget goals, measure and take site pictures
- Meeting #2: Working within Client’s wish list and budget the design team creates 2 or 3 computer generated schematic designs or floor plans.
- Meeting #3: Clients will pick and choose their favorite aspects from each of the schematics and a final floor plan will be determined. Specifications for all amenities are selected
- Meeting #4: A thorough scope of work with specifications are presented along with the construction contract. Note: Also included in the over all cost are allowances or items to be purchased by the client; such as appliances, lighting fixtures window coverings or landscaping.
Testimonial
“Strong Construction really made us feel that our needs were number one. It’s a pleasure to do business with a company that gets this!”
Larry & Jeanne, Fremont Homeowner