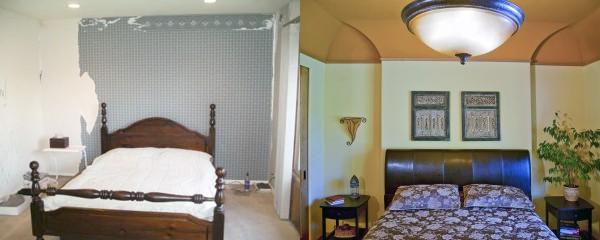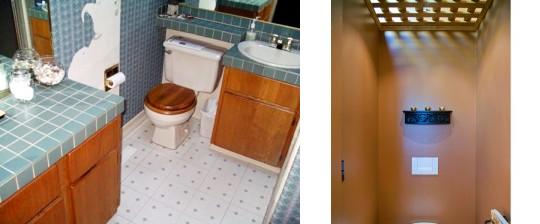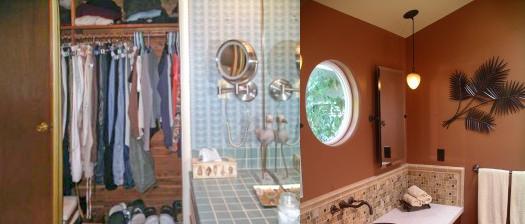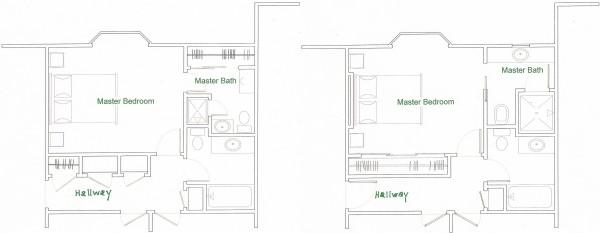BEFORE AFTER
.
Client Goals:
- Clients have a small master bedroom and bathroom; they want to update the space without adding on to the homes existing footprint
- They wish to create the sense of an executive suite, using rich finishes, and architectural features that will offer a sense of volume and interest
General Remodeling Solutions:
- A deluxe wardrobe was created by capturing storage space in the adjacent hallway
- The ceiling was raised and coved; the wall behind the bed bumped out to accentuate the coving
- By deleting the existing wardrobe closet in the bathroom, and vaulting the ceiling we were able to enlarge the floor plan
Innovative Methods of Construction:
- Styrofoam was used to create the coved ceiling in the bedroom
- The bathroom square edged pocket door was crafted to mimic an arched opening
- ArcuStone, acrylic cement, was used for the bay window seat and the vanity countertop; fossil inlays compliment this element
- A European wall hung toilet was selected due to limited space in the toilet room
Projects
Case Studies
Testimonial
“We drew up plans of what we thought we wanted and provided a prioritized “wish” list to three local contractors. Based upon their knowledge of our neighborhood, innovative suggestions, and a very detailed presentation, we signed a contract with Strong Construction.”
Alan & Janice, Glenmoor Homeowners



