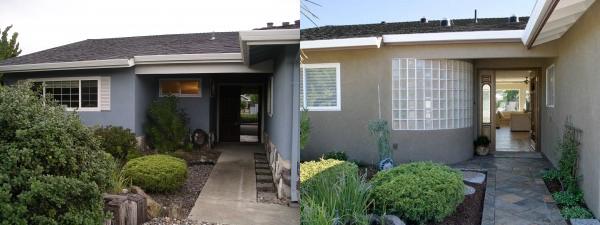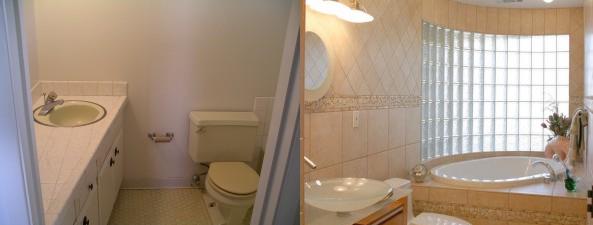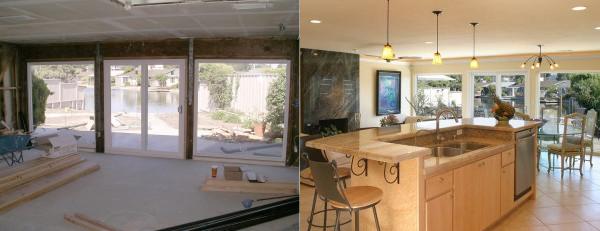BEFORE AFTER
.
Client Goals:
- Our clients purchased a 1950’s ranch style home located on the beautiful Lagoon in Alameda, California
- The rooms were small and the lagoon could not be viewed from the kitchen
- They love to entertain and wanted a functional and spacious living area
General Remodeling Solutions:
- Our design team produced an open, flowing, well lit floor plan where the lagoon could be appreciated from the main living areas
- The entrance of the home was dark and uninviting, glass block was chosen as an architectural feature to enhance this home’s curb appeal
General Remodeling Obstacles:
- Relocating plumbing fixtures for both bathrooms and kitchen proved challenging due to the existing concrete slab floor
- An underground camera was used to locate the sewer runs underneath the slab
- Extensive concrete work was not only necessary for relocating the sewer lines but also for leveling the floors prior to tile floor installation
- The intricate installation of many upper-end products tested our field crew every step of the way
Projects
Case Studies
Testimonial
“We drew up plans of what we thought we wanted and provided a prioritized “wish” list to three local contractors. Based upon their knowledge of our neighborhood, innovative suggestions, and a very detailed presentation, we signed a contract with Strong Construction.”
Alan & Janice, Glenmoor Homeowners


