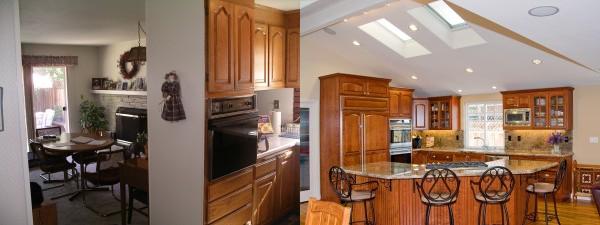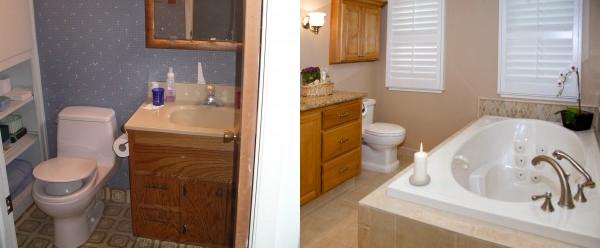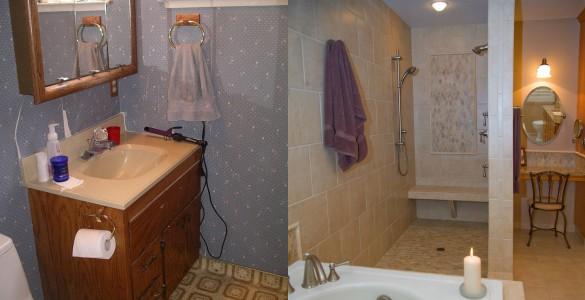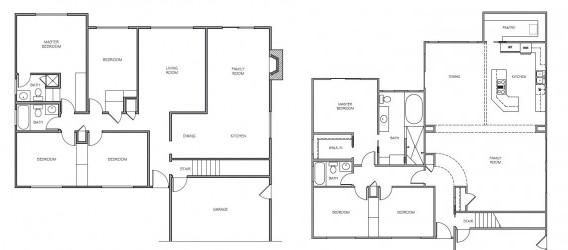BEFORE AFTER
Client Goals:
- Kitchen, family and dining rooms are small, dark and need updating; an open living space is desired
- Delete fireplace
- Kitchen and dinning areas to address the backyard
- Enlarge master bathroom, to include doorless shower, jetted tub and makeup counter
- Provide easy ‘in and out’ access for their dog
General Remodeling Solutions:
- Walls were taken down, skylights installed and 350 square feet were added to create a great room
- The kitchen was moved to the rear of the home for easy backyard access
- One of the four bedrooms was used for the new master bathroom
Challenges:
- (2) 8’ deep piers were needed to support the new roof. This challenge initiated the use of a portable drilling rig that was set up inside the house
Projects
Case Studies
Testimonial
“We drew up plans of what we thought we wanted and provided a prioritized “wish” list to three local contractors. Based upon their knowledge of our neighborhood, innovative suggestions, and a very detailed presentation, we signed a contract with Strong Construction.”
Alan & Janice, Glenmoor Homeowners



